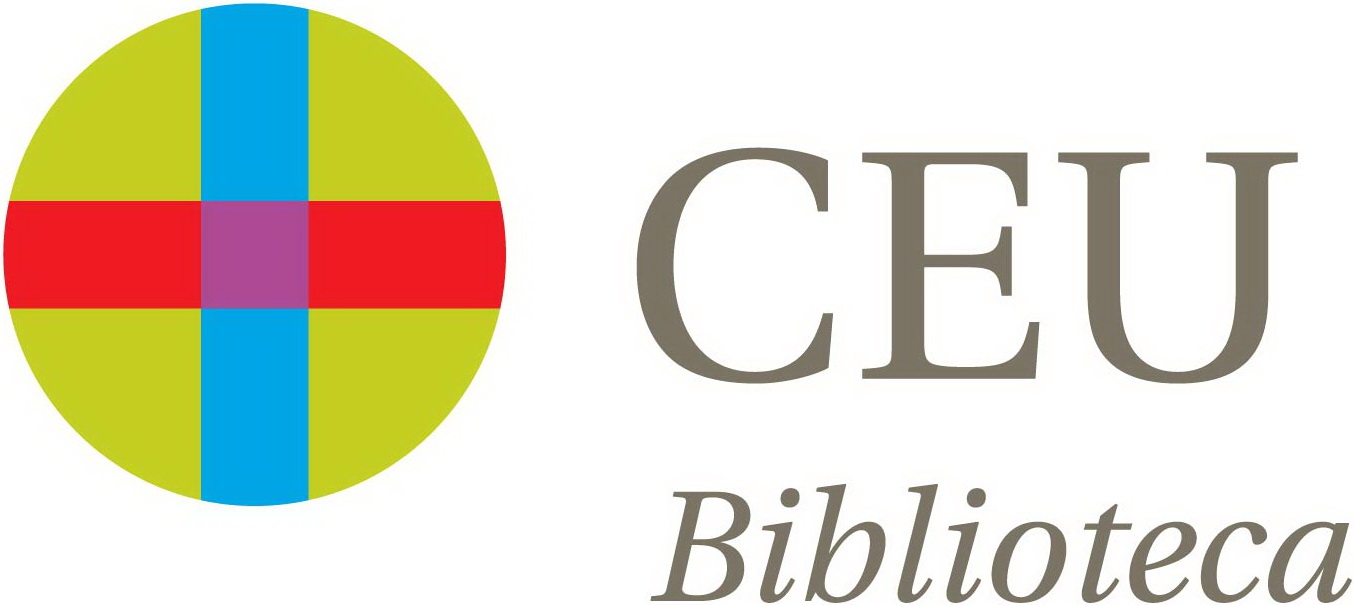Please use this identifier to cite or link to this item:
http://hdl.handle.net/10637/14303Teoría y proyecto en Repullés y Vargas: Memoria viva de arquitecturas para la educación
| Title: | Teoría y proyecto en Repullés y Vargas: Memoria viva de arquitecturas para la educación |
| Other Titles: | Theory and Project in Repullés and Vargas: Living memory of educational architectures |
| Authors : | Campos Calvo-Sotelo, Pablo Muro García-Villalba, Blanca |
| Keywords: | Repullés y Vargas, Enrique María, 1845-1922.; Arquitectura.; Educación.; Grupo Escolar Alfonso XIII; Architecture; Education |
| Publisher: | UNED |
| Citation: | Campos Calvo-Sotelo, Pablo y Blanca Muro García-Villalba. «Teoría y proyecto en Repullés y Vargas: memoria viva de arquitecturas para la educación». Historia y Memoria de la Educación 11 (2020): 355-396 |
| Abstract: | El presente artículo estudia la vocación educativa del arquitecto
madrileño Enrique Mª Repullés y Vargas, una de las figuras más representativas
del panorama arquitectónico español de finales del siglo XIX
y principios del siglo XX. Partiendo de una lectura del escenario educativo
en España en esa época, se aborda un análisis orientado a la función
educativa en su obra, tanto sus aportaciones teóricas (memoria escrita y
proyectual), como una de sus realizaciones más representativas en este
campo (memoria arquitectónica): el Grupo Escolar Alfonso XIII de la
calle Fuenterrabía 15 de Madrid, construida en 1903 dentro del programa
conmemorativo de la mayoría de edad del Monarca. El trabajo tiene
como columna vertebral el estudio del engarce existente entre las aportaciones
teóricas de Repullés y su traducción a la praxis arquitectónica,
ilustrada con el significativo proyecto mencionado. La metodología empleada
para el desarrollo del artículo ha supuesto una investigación en
diferentes archivos, fruto de la cual se han recabado documentos históricos,
tanto en forma de textos como en planimetrías de proyectos del
arquitecto madrileño, complementando todo ello con un análisis in situ
del Grupo Escolar Alfonso XIII en su situación actual (Colegio San Isidoro). The following article explores the educational vocation of architect Enrique Mª Repullés y Vargas, one of the most representative figures of the Spanish architectural panorama in the late nineteenth and early twentieth centuries. Starting with an overview of the educational scenario in Spain in that epoch, our analysis focuses on the academic role of his work, both his theoretical contributions (the written and practical record) and one of his most representative undertakings in the field (architectural record): The Alfonso XIII School of Fuenterrabía Street, Madrid, built in 1903 as part of the memorial program for the coming of age of the Spanish Monarch. The paper is centered around the study of the link between the theoretical contributions of Repullés and their translation into architectural praxis, illustrated with the landmark project mentioned above. The methodology used for the article’s development includes research in different archives, where a number of historical documents were collected, both in the form of texts and through the use of planimetry of the architect’s projects. Al of this is complemented by an in-situ analysis of the Alfonso XIII School at its present location (San Isidoro School). |
| URI: | http://hdl.handle.net/10637/14303 |
| Rights : | http://creativecommons.org/licenses/by-nc-nd/4.0/deed.es |
| ISSN: | 2444-0043 |
| Issue Date: | 2020 |
| Center : | Universidad San Pablo-CEU |
| Appears in Collections: | Facultad de Humanidades y CC de la Comunicación |
Items in DSpace are protected by copyright, with all rights reserved, unless otherwise indicated.


