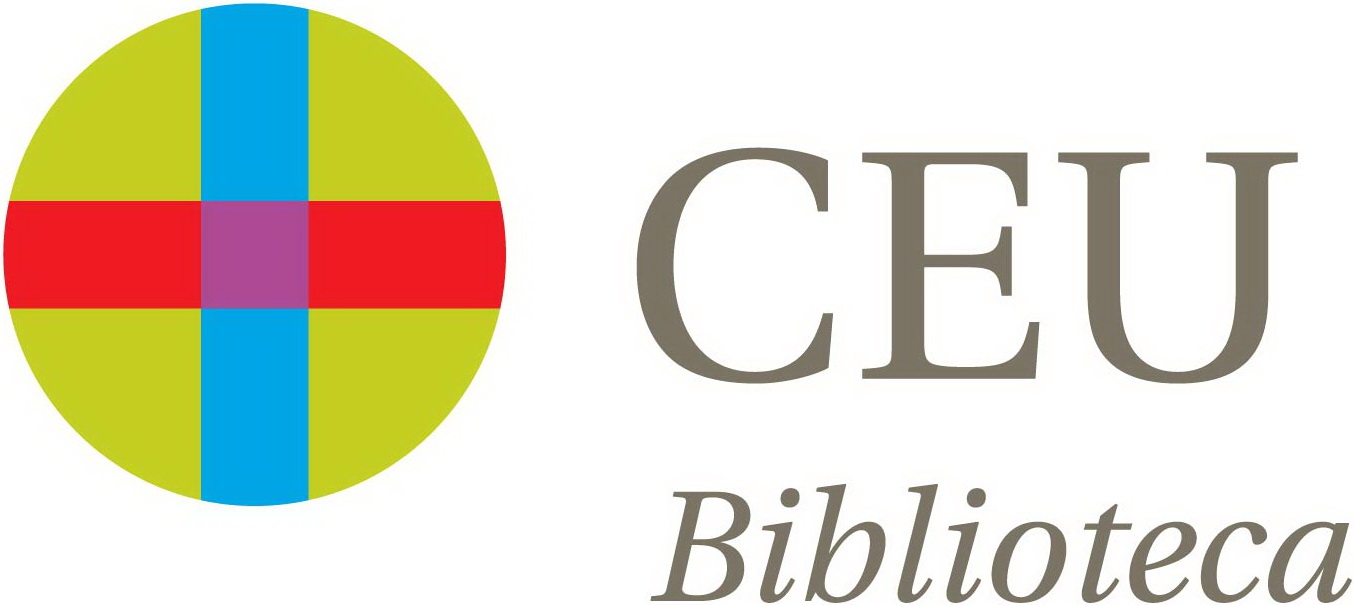Please use this identifier to cite or link to this item:
http://hdl.handle.net/10637/11857La tienda como proyecto global: Loewe en Valencia.
| Title: | La tienda como proyecto global: Loewe en Valencia. The Shop as a Global Architectural Project: Loewe in Valencia |
| Authors : | Villanueva Fernández, María Josa Martínez, María Eugenia |
| Keywords: | Locales comerciales.; Loewe.; Valencia.; Javier Carvajal.; Análisis arquitectónico.; Diseño.; Shops.; Architectural analysis.; Design. |
| Abstract: | Entre los años 1959 y 1966 Javier Carvajal tuvo un papel decisivo en
la casa Loewe, materializando a través de sus espacios el cambio que
buscaba la firma. Se construyeron trece nuevas tiendas, once de ellas
por toda España y dos en Londres, además de la Sede Central de Barcelona
y la Fábrica Tauro de Madrid. Estos proyectos fueron el principal
impulso en la modernización de la empresa, promoviendo tanto el
cambio de las tiendas y productos de la firma, como las estrategias
comerciales y de imagen.
A mediados de 1963 se inauguraba en el centro de Valencia la Tienda
de Loewe diseñada por el arquitecto. El análisis crítico de este proyecto,
que parte del redibujado de los planos originales de Javier Carvajal,
permite no solo conocer el proceso de diseño comercial, ofreciendo
una propuesta de metodología de análisis arquitectónico de tiendas,
sino también elaborar nueva documentación para futuras investigaciones.
El estudio se ha realizado a partir de la documentación encontrada
en el archivo de Javier Carvajal y el Museo Loewe. Between 1959 and 1966, Javier Carvajal played a decisive role at the house of Loewe, materializing through its spaces the change that the firm was looking for. Thirteen new shops were built, eleven throughout Spain and two in London, in addition to the Barcelona Headquarters and the Tauro Factory in Madrid. These projects were the main impulse in the modernization of the company, promoting both change in the firm’s shops and products as well as commercial and image strategies. In mid-1963 the Loewe Shop designed by the architect was inaugurated in the centre of Valencia. The critical analysis of this project, which originates from the redrawn of Javier Carvajal’s original plans, not only allows knowledge on the commercial design process, offering a proposal of architectural analysis of shops, but also prepares new documentation for future research. The study has been elaborated from the documentation found in the Javier Carvajal archive and the Loewe Museum. |
| Description: | En: Constelaciones. ISSN. 2340-177X. n. 6, 2018, pp 77-91 |
| URI: | http://hdl.handle.net/10637/11857 |
| Rights : | http://creativecommons.org/licenses/by-nc-nd/4.0/deed.es |
| Issue Date: | 1-May-2018 |
| Appears in Collections: | Núm. 6 (2018) |
Items in DSpace are protected by copyright, with all rights reserved, unless otherwise indicated.


