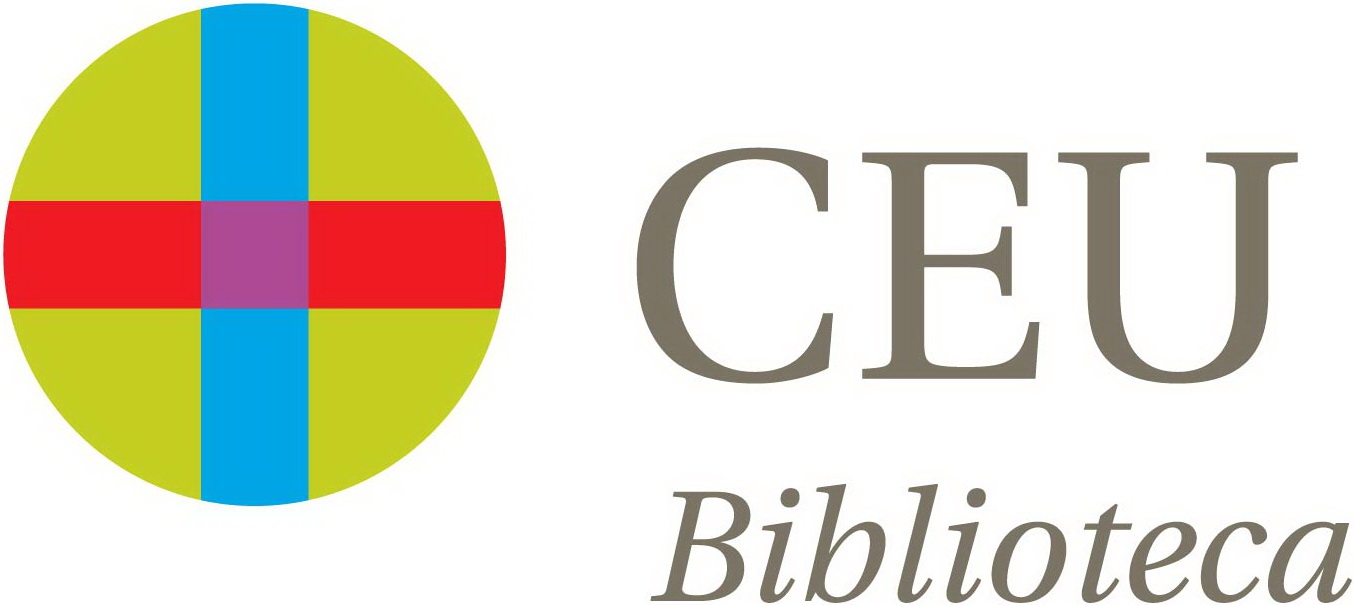Please use this identifier to cite or link to this item:
http://hdl.handle.net/10637/11841Carpenter Center: el espacio de la levedad.
| Title: | Carpenter Center: el espacio de la levedad. Carpenter Center: The Space of Lightness |
| Authors : | Jiménez de Tejada Benavides, César |
| Keywords: | Estrategia.; Abstracción.; Estructuras.; Subyacentes.; Topología.; Inmaterialidad.; Le Corbusier.; Stan Allen.; John Rajchman.; Strategy.; Abstraction.; Underlying structures.; Topology.; Immateriality. |
| Abstract: | En el Carpenter Center de Le Corbusier se observan esquemas de
condiciones arquitectónicas que no son las habituales. Desde la abstracción
se manifiestan ciertas operaciones en el proceso proyectual
que proporcionan unas lecturas en detalle, reveladas mediante la
estrategia pragmática de apilar estructuras horizontales, lo que trasciende
las propiedades tanto de verticalidad como de horizontalidad
y conduce hacia la levedad. La ligereza óptica, desde la generación de
la forma tras aplicar operaciones de grupos simétricos planos junto
a los cinco puntos de la arquitectura de Le Corbusier, hace que una
construcción de hormigón visto y vidrio sea entendida como ligera,
en un sentido tradicional.
Existe una constante relación de contrarios donde lo pesado es ligero,
surgen pliegues del espacio público sobre el privado, se da la pérdida
del suelo y la verticalidad como referencia de gravedad, prima la ligereza
óptica frente a la táctil, la topología dinámica se ve enfrentada
a la topografía. Es en el momento creativo donde radica la esencia
del aprendizaje, lo imprescindible del pensamiento pragmático; en
este caso, la abstracción como el motor que transfiere cualidades de
lo material para que se perciba como inmaterial. In Le Corbusier’s Carpenter Center, we find uncommon frameworks for architectural conditions. In abstraction, certain operations in the design process emerge that allow for detailed readings revealed through the pragmatic strategy of stacking horizontal structures, which transcends the properties of both verticality and horizontality and leads to lightness. The optical lightness, rooted in the generation of form resulting from applying operations involving plane symmetry groups along with Le Corbusier’s five points of architecture, makes it possible for a construction in exposed concrete and glass to be understood as light, in a traditional sense. There is a constant relationship of opposites, where what is heavy becomes light, where public space is folded across private space, we lose the ground and the vertical as a point of reference for gravity, optical lightness takes precedence over tactile lightness, dynamic topology is contrasted with topography... It is in the creative moment where we find the essence of this instance of learning, the crucial aspect of the pragmatic thinking: in this case abstraction as the driving force that transfers qualities of the material aspect so that it is perceived as immaterial. |
| Description: | En: Constelaciones. ISSN. 2340-177X. n. 6, 2018, pp 49-61 |
| URI: | http://hdl.handle.net/10637/11841 |
| Rights : | http://creativecommons.org/licenses/by-nc-nd/4.0/deed.es |
| Issue Date: | 1-May-2018 |
| Appears in Collections: | Núm. 6 (2018) |
Items in DSpace are protected by copyright, with all rights reserved, unless otherwise indicated.


