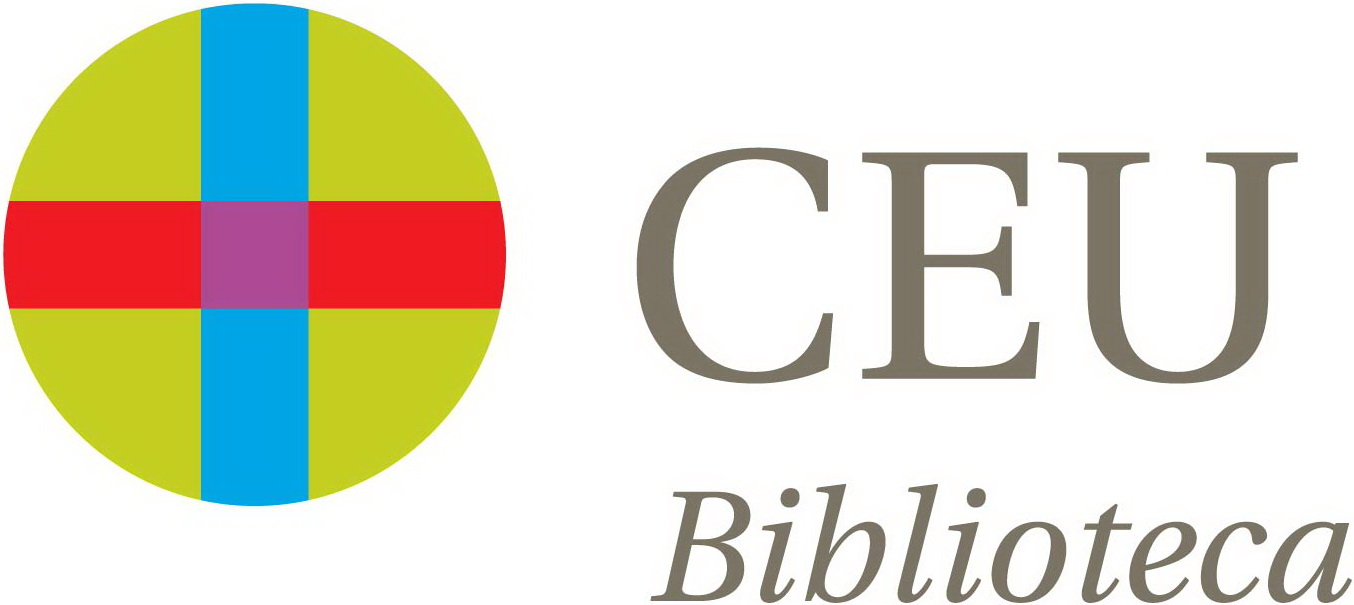Por favor, use este identificador para citar o enlazar este ítem:
http://hdl.handle.net/10637/15614Javier Carvajal or the Architect’s Special Affinity with Drawing

Ver/Abrir:
Javier_Sarasola_EGA_2018.PNG
22,02 kB
image/png
Ver/Abrir:
Javier_Sarasola_EGA_2018.pdf
Acceso restringido
2,68 MB
Adobe PDF
Request a copy
| Título : | Javier Carvajal or the Architect’s Special Affinity with Drawing |
| Autor : | Sarasola Rubio, Fátima |
| Materias: | Spanish architecture; Sketches; Architectural project |
| Editorial : | Springer Link |
| Citación : | Sarasola Rubio, F. (2019). Javier Carvajal or the Architect’s Special Affinity with Drawing. In: Marcos, C. (eds) Graphic Imprints. EGA 2018. Springer, Cham. https://doi.org/10.1007/978-3-319-93749-6_11 |
| Resumen : | Between 1970 and 1972 Javier Carvajal designed the facilities for the Madrid Zoo, which was considered a paradigm of the Spanish architecture in reinforced concrete of the second half of the 20th century. After researching the archive that the architect donated to the University of Pamplona, it has been possible to analyze 184 plans, mostly unpublished, of the buildings and enclosures that the architect designed for animal shelters. The careful elaboration of the drawings and the precision of his pencil lines reveal a rigorous architect, brilliant in the conception of architectural space and impeccable in execution. The plans reflect his respect for nature, his interest in design and his defense of functional architecture. From the analysis of the layout of these plans, the importance of drawing in the genesis of the project can also be observed. |
| URI : | http://hdl.handle.net/10637/15614 |
| Derechos: | http://creativecommons.org/licenses/by-nc-nd/4.0/deed.es |
| ISBN : | 978-3-319-93749-6 |
| Fecha de publicación : | 31-may-2018 |
| Centro : | Universidad San Pablo-CEU |
| Aparece en las colecciones: | Escuela de Politécnica Superior |
Los ítems de DSpace están protegidos por copyright, con todos los derechos reservados, a menos que se indique lo contrario.

