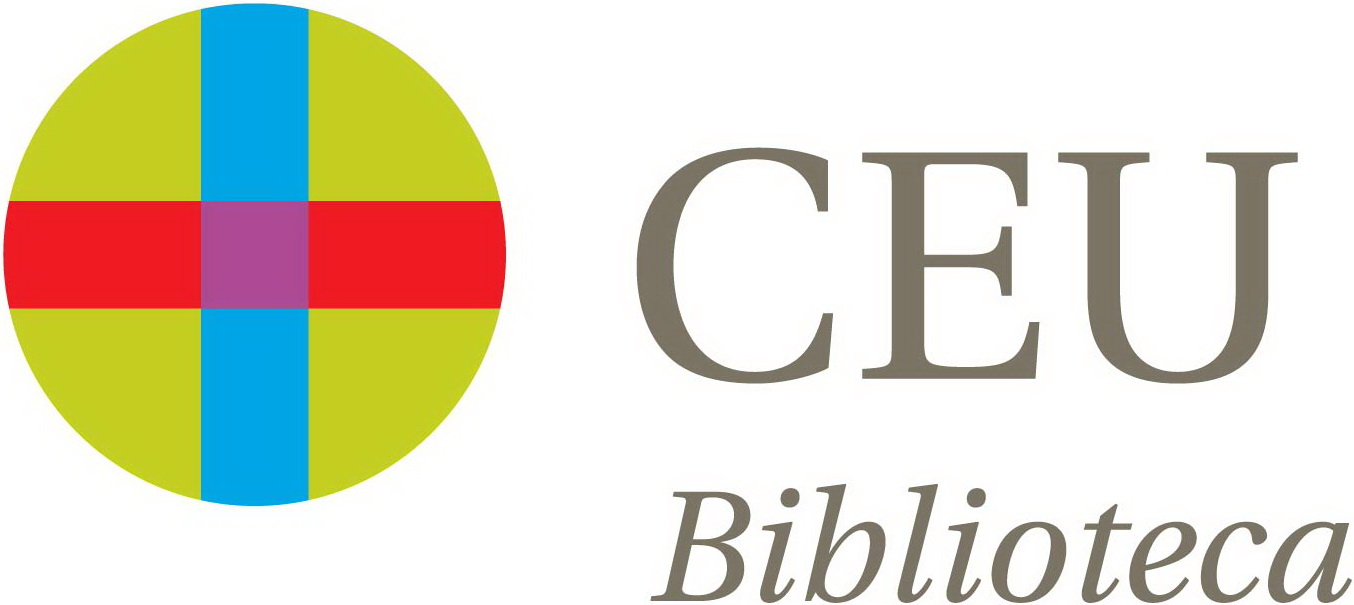Por favor, use este identificador para citar o enlazar este ítem:
http://hdl.handle.net/10637/12947Registro completo de metadatos
| Campo DC | Valor | Lengua/Idioma |
|---|---|---|
| dc.contributor | Tait, Edward | - |
| dc.creator | Coca Leicher, José de | - |
| dc.date | 2021 | - |
| dc.date.accessioned | 2021-08-12T04:00:11Z | - |
| dc.date.available | 2021-08-12T04:00:11Z | - |
| dc.date.issued | 2021-06-25 | - |
| dc.identifier | 000000723176 | - |
| dc.identifier.uri | http://hdl.handle.net/10637/12947 | - |
| dc.description | En: Constelaciones. ISSN. 2340-177X. n. 9, 2021, pp 15-28 | - |
| dc.description.abstract | En julio de 1967 la revista Arquitectura publica un monográfico sobre ferias y exposiciones. Un proyecto destaca por la novedad e interés de la puesta en escena de un plan de contenidos poco motivador, es el de la exposición del Ministerio de la Vivienda realizado por Javier Feduchi Benlluire. La exposición se instala en el espacio monumental del pabellón Internacional construido en 1953 por Francisco Cabrero y Jaime Ruiz. Feduchi logra una organización expositiva, que adecua el contenido al visitante, filtrando la información, haciéndola comprensible y convirtiendo el recorrido desde la pasarela de entrada con el mural fotográfico bajo la enorme marquesina en una aventura escenográfica. A partir de la documentación encontrada trataremos de encontrar las claves de la simbiosis moderna entre el montaje a base de cilindros de madera y el edificio con su impresionante cubierta laminar de ondas de hormigón. | es-ES |
| dc.description.abstract | In July 1967 the journal Arquitectura published a monograph on fairs and exhibitions. One project stands out for the novelty and interest in the staging of a content plan that is not very motivating, which is that of the exhibition of the Ministry of Housing carried out by Javier Fedu- chi Benlluire. The exhibition is set up in the monumental space of the International Pavilion built in 1953 by Francisco Cabrero and Jaime Ruiz. Feduchi achieves an exhibition organization, which adapts the content to the visitor, filtering the information, making it understandable and turning the route from the entrance walkway with the photographic mural under the huge marquee into a scenographic adventure. From the documentation found we will try to find the keys to the modern symbiosis between the assembly based on wooden cylinders and the building with its impressive laminar roof of concrete waves. | en-EN |
| dc.format | application/pdf | - |
| dc.language.iso | sp | - |
| dc.rights | http://creativecommons.org/licenses/by-nc-nd/4.0/deed.es | - |
| dc.subject | Feria del Campo | es-ES |
| dc.subject | Paisajes expositivos | es-ES |
| dc.subject | Pabellones | es-ES |
| dc.subject | Javier Feduchi | es-ES |
| dc.subject | Francisco Cabrero | es-ES |
| dc.subject | Exhibition landscapes | en-EN |
| dc.title | La exposición del Ministerio de la Vivienda en el Pabellón Internacional de la Feria del Campo: simbiosis entre contenido y contenedor. | es-ES |
| dc.title | The Exhibition of the Ministry of Housing in the International Pavilion of Feria del Campo: symbiosis between content and container. | en-EN |
| dc.type | Artículo | - |
| dc.description.version | Español - English | - |
| Aparece en las colecciones: | Núm. 9 (2021) | |
Los ítems de DSpace están protegidos por copyright, con todos los derechos reservados, a menos que se indique lo contrario.

