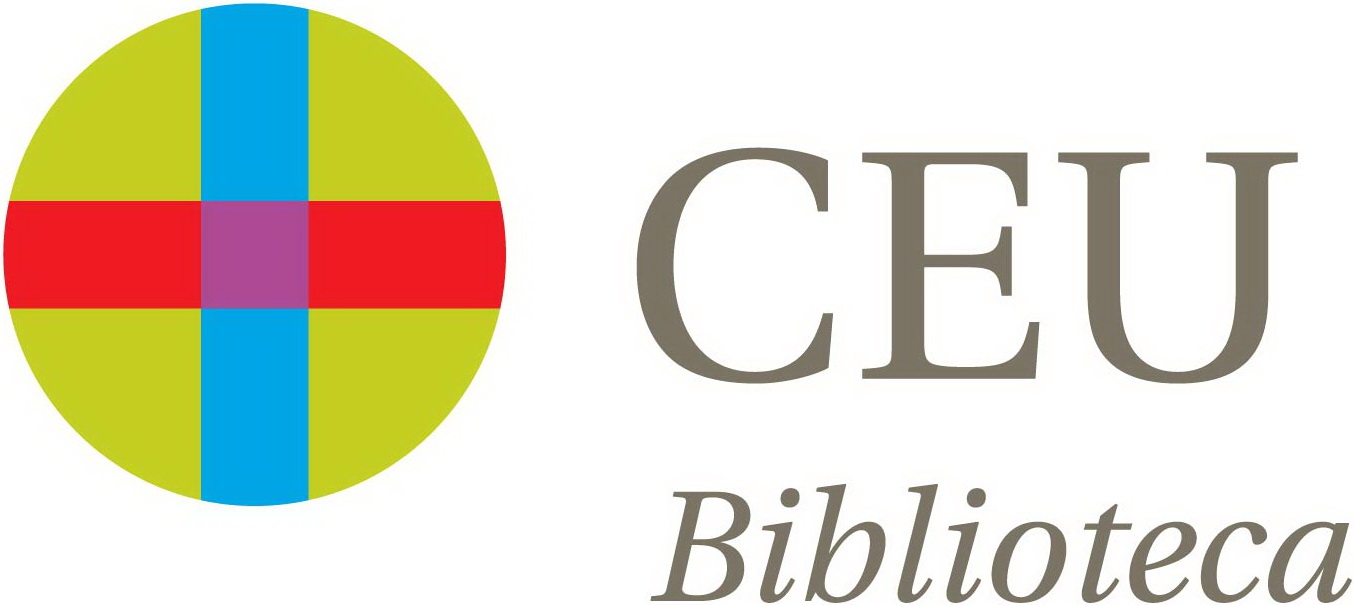Por favor, use este identificador para citar o enlazar este ítem:
http://hdl.handle.net/10637/16244New trajectories of Residential Tower Development on selected examples in Manhattan, New York
| Título : | New trajectories of Residential Tower Development on selected examples in Manhattan, New York |
| Otros títulos: | Nowe kierunki rozwoju architektury wież mieszkalnych na wybranych przykładach – Manhattan, Nowy Jork |
| Autor : | Twardowski, Mariusz Ros Campos, Andrés |
| Materias: | Arquitectura; Architecture; Manhattan; New York; Ciudad; City; Urbanismo; Town planning; Construcción urbana; Urban construction; Edificio; Building |
| Editorial : | Cracow University of Technology |
| Citación : | Twardowski, M. & Ros Campos, A. (2021). New trajectories of Residential Tower Development on selected examples in Manhattan, New York. Housing Environment, 34, 19-32. https://doi.org/10.4467/25438700SM.21.003.13642 |
| Resumen : | Historically, the tallest buildings to be built in New York were office towers. Their height is one of the defining characteristics of Manhattan’s development, and the city’s skyline, filled with towering buildings, is recognisable all over the world. In the twenty-first century, this skyline is also formed by residential towers. We analysed the situation and evolution of housing buildings on Manhattan, buildings that are often built in place of former office buildings. Based on our research, we have observed the existence of two trajectories in the design of twenty-first-century housing in New York. The first is the functional trend and it is based on an increasing hybridisation of function. The second is the trend of height, which is closely linked with developing technological potential, and which often adversely affects access to insolation on lower storeys and to cross-ventilation. We analysed selected cases of buildings and discussed the relationships between these two architectural currents and their impact on the image and composition of the city. Historycznie najwyższymi budynkami Nowego Jorku były budynki biurowe. Ich wysokość to jedna z głównych cech zabudowy na Manhattanie, a wypełniona strzelistymi budynkami sylweta miasta jest rozpoznawalna na całym świecie. W XXI wieku tę sylwetę tworzą także wieżowce mieszkalne. Autor poddaje analizie sytuację i ewolucję budynków mieszkalnych na Manhattanie – budowanych często w miejscach dawnych budynków biurowych. Z badań autora wysuwa się wniosek o istnieniu dwóch kierunków w zabudowie mieszkaniowej XXI wieku w Nowym Jorku. Trend funkcjonalny - polegający na pogłębiającej się hybrydyzacji funkcji oraz trend wysokości – ściśle związany z rozwijającymi się możliwościami technologicznymi, a często pogarszający dostęp do naturalnego nasłonecznienia niższych kondygnacji oraz przewietrzania. Autor, poddając analizie wybrane przykłady budynków, rozważa w jakiej relacji wobec siebie pozostają oba wątki architektoniczne oraz jaki mają wpływ na obraz i kompozycję miasta. |
| URI : | http://hdl.handle.net/10637/16244 |
| Derechos: | http://creativecommons.org/licenses/by/4.0/deed.es Open Access |
| ISSN : | 1731-2442 2543-8700 (Electrónico) |
| Fecha de publicación : | jul-2021 |
| Centro : | Universidad Cardenal Herrera-CEU |
| Aparece en las colecciones: | Dpto. Proyectos, Teoría y Técnica del Diseño y la Arquitectura |
Los ítems de DSpace están protegidos por copyright, con todos los derechos reservados, a menos que se indique lo contrario.


