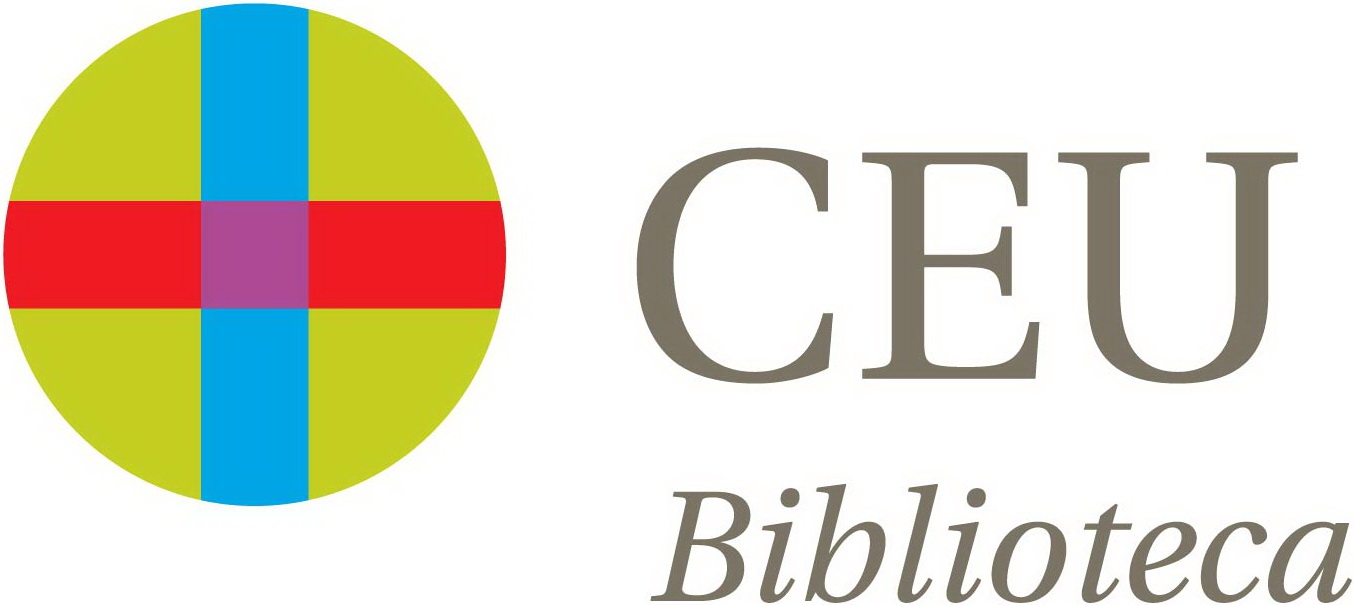Por favor, use este identificador para citar o enlazar este ítem:
http://hdl.handle.net/10637/14597Registro completo de metadatos
| Campo DC | Valor | Lengua/Idioma |
|---|---|---|
| dc.contributor.other | Universidad San Pablo-CEU. Escuela Politécnica Superior | - |
| dc.creator | Fernández Antolín, María Mar | - |
| dc.creator | Del Río Campos, José Manuel | - |
| dc.creator | Constanzo, Vincenzo | - |
| dc.creator | Nocera, Francesco | - |
| dc.creator | González Lezcano, Roberto Alonso. | - |
| dc.date | 2019 | - |
| dc.date.accessioned | 2023-09-16T04:00:20Z | - |
| dc.date.available | 2023-09-16T04:00:20Z | - |
| dc.date.issued | 2019-09-04 | - |
| dc.identifier | 000000741549 | - |
| dc.identifier.citation | Fernandez-Antolin, M.-M.; del Río, J.M.; Costanzo, V.; Nocera, F.; Gonzalez-Lezcano, R.-A. Passive Design Strategies for Residential Buildings in Different Spanish Climate Zones. Sustainability 2019, 11, 4816. https://doi.org/10.3390/su11184816 | - |
| dc.identifier.issn | 2071-1050 | - |
| dc.identifier.uri | http://hdl.handle.net/10637/14597 | - |
| dc.description.abstract | The Passive House (PH) concept is considered an e cient strategy to reduce energy consumption in the building sector, where most of the energy is used for heating and cooling applications. For this reason, energy e ciency measures are increasingly implemented in the residential sector, which is the main responsible for such a consumption. The need for professionals dealing with energy issues, and particularly for architects during the early stages of their architectural design, is crucial when considering energy e cient buildings. Therefore, architects involved in the design and construction stages have key roles in the process of enhancing energy e ciency in buildings. This research work explores the energy e ciency and optimized architectural design for residential buildings located in di erent climate zones in Spain, with an emphasis on Building Performance Simulation (BPS) as the key tool for architects and other professionals. According to a parametric analysis performed using Design Builder, the following optimal configurations are found for typical residential building projects: North-to-South orientation in all the five climate zones, a maximum shape factor of 0.48, external walls complying with the maximum U-value prescribed by Spanish Building Technical Code (0.35 Wm2K1) and a Window-to-Wall Ratio of no more than 20%. In terms of solar reflectance, it is found that the use of light colors is better in hotter climate zones A4, B4, and C4, whereas the best option is using darker colors in the colder climate zones D3 and E1. These measures help reaching the energy demand thresholds set by the Passivhaus Standard in all climate zones except for those located in climates C4, D3 and E1, for which further passive design measures are needed. | en_EN |
| dc.format | application/pdf | - |
| dc.language.iso | en | - |
| dc.publisher | MDPI | - |
| dc.relation.ispartof | Sustainability | - |
| dc.rights | http://creativecommons.org/licenses/by-nc-nd/4.0/deed.es | - |
| dc.subject | Energy efficiency | en_EN |
| dc.subject | Dynamic building simulation | en_EN |
| dc.subject | Passive house | en_EN |
| dc.title | Passive Design Strategies for Residential Buildings in Different Spanish Climate Zones | en_EN |
| dc.type | Artículo | - |
| dc.identifier.doi | 10.3390/su11184816 | - |
| dc.centro | Universidad San Pablo-CEU | - |
| Aparece en las colecciones: | Escuela de Politécnica Superior | |
Los ítems de DSpace están protegidos por copyright, con todos los derechos reservados, a menos que se indique lo contrario.

